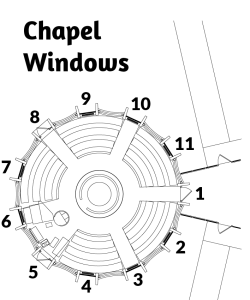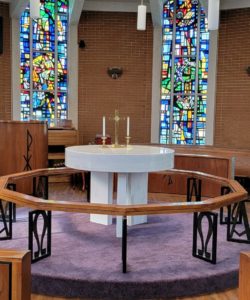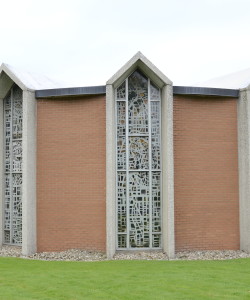Chapel History
The chapel was built as part of the initial building project begun April 5, 1964. The initial design included not only the chapel, but also the office wing, the fellowship hall (Pierson Hall), and the education wing. The building was funded by a 20% contribution from the Wesley Foundation, a Methodist campus ministry at Kent State University. The chapel wing of the building still hosts campus ministry today through United Christian Ministries.
The chapel windows were designed with a three-part design structure that represents Father (with His acts of creation), Son (with scenes from the life of Jesus), and Holy Spirit (depicting the present church) from ceiling to floor. This same three-part theme is continued in the Sanctuary. The colors were chosen to allow the most light through the uppermost sections and darkening nearer the floor. This was for both theological reasons (representing the light of heaven permeating to a sinful world below) and practical reasons (allowing more light to enter the room above the worshipers and less light right at eye level). Tomorrow, we’ll start with Window 1.




